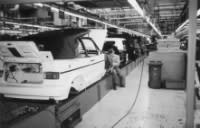garage, timber or brick
Posted
#1435337
(In Topic #189403)
Old Timer

advice, help choosing...
done right timber garages can look quite nice an appealing, the house is white brick which seems to be hard to find a match for from what ive looked at.
any suggestions or advice?
cheers, Brad
Posted
Old Timer

Posted
Moderator


Sent by a smartphone and not a smartperson!
Play Guess the Asking Price 'SEASON 4' as of Sunday the 29th of October 2017.
https://vwgolfmk1.org.uk/forum/index.php?page=topicview&id=chat%2Fmk1-golf-chat_2%2Fguess-the-asking-price_2
OLD.
https://vwgolfmk1.org.uk/forum/index.php?page=topicview&id=chat%2Fmk1-golf-chat_2%2Fold-guess-the-asking
Ever wondered who's behind the scenes of this forum?
https://vwgolfmk1.org.uk/index.php?page=committee
Mike
There's me building mine 28 years ago, almost finished!

Be proud of your VW Golf Mk1, it's very special!
Play Guess the Asking Price 'SEASON 4' as of Sunday the 29th of October 2017.
https://vwgolfmk1.org.uk/forum/index.php?page=topicview&id=chat%2Fmk1-golf-chat_2%2Fguess-the-asking-price_2
OLD.
https://vwgolfmk1.org.uk/forum/index.php?page=topicview&id=chat%2Fmk1-golf-chat_2%2Fold-guess-the-asking
Ever wondered who's behind the scenes of this forum?
https://vwgolfmk1.org.uk/index.php?page=committee
Mike
There's me building mine 28 years ago, almost finished!

Be proud of your VW Golf Mk1, it's very special!
Posted
Old Timer

the house is in a quite cul-de-sac in a decent area (there are ok areas in sheffield
Posted

Local Hero

Posted
Old Timer

Posted

Local Hero



here to help Brad, you have helped loads of people on here, glad I could be of some assistance
1979 mk1 Golf Gti (Dan)
1983 mk1 Golf gti G60 (little-un)
1991 mk2 Golf Country Chrome Edition
2010 T5 Karmann Colorado
2012 mk6 Golf Tdi convertible
2019 Skoda Octavia Sport ( it’s Golf)
1983 mk1 Golf gti G60 (little-un)
1991 mk2 Golf Country Chrome Edition
2010 T5 Karmann Colorado
2012 mk6 Golf Tdi convertible
2019 Skoda Octavia Sport ( it’s Golf)
Posted
Old Timer

ant5 said
It is easy to insulate and fire proof timber. Timber might be more flexible and a non permanent structure so not tied to planning. And it's quicker.
here to help Brad, you have helped loads of people on here, glad I could be of some assistance
im swaying towards timber at the moment, clad with shiplap for the looks, and as said its less likely for planning.
if a decent prefab comes along, usually go for 300-600 locally id be tempted.
Posted

Local Hero

Posted
Old Timer

correct me if im worng… once im in the house i will be ringing the council just to clarify
Posted
Old Timer


You can buy pre fabricated timber garages that just bolt together these look good and do not require skilled labour to erect.
lhasa green 83 gti tintop MOT passed Aug '14 after nearly 12 years!
Audi A6 3.0 tdi Avant Quattro Le Mans 305bhp
Audi A6 3.0 tdi Avant Quattro Le Mans 305bhp
Posted
Settling In

Posted
Local Hero


Golf GTI Campaign 1983 Mars Red, Ford S-Max 2015, Audi TT 180 quattro 2003, Fiat 500C 2013, Golf GTE MK7.5


Posted
Old Timer

as ant said, insulate it properly and all is well, going to ask a brikie at work a rough price for a block built to weigh up…
Posted

Local Hero

They are also thin walled so moisture in the air will cool on the walls quicker in the winter.
If you do the same treatment to a wooden building (block up the vents) it will also suffer from damp, along with mold growth because of the timber treatment.
I'll stick to prefab (mainly because I have one lol)
Posted
Settling In

Posted
Old Timer

the size i can build is pretty confusing
planning:
"Maximum height of 2.5 metres in the case of a building, enclosure or container within two metres of a boundary of the curtilage of the dwellinghouse"
building regs:
"Building a detached garage of less than 30 square metres floor area would not normally need building regulations approval if:
the floor area of the detached garage is less than 15 square metres.
the floor area of the garage is between 15 square metres and 30 square metres, provided the garage is at least one metre from any boundary, or it is constructed from substantially non-combustible materials."
does this mean i can build close to my boundary if its brick or non cumbustible and doesnt exceed 30m2 or 2.5m in height (i want a flat roof)
going to ring the council later to ask them about it but want to know my facts first.
Posted
Settled In

I plan on timber as I can do it myself and can easily change/adapt as required. I'll be cladding the outside of the brick garage in timber so from the side it look's like one 50ft long building.
Posted

Moderator

golfcabrio said
Remember the story of the 'Big bad Wolf and the Three little Piglets'!
If it were me Brad I would go for brick for durability and security mate. Down to costs I suppose at the end of the day.
Posted
Old Timer

0 guests and 0 members have just viewed this: None.











